architecture residential hanley-okeefe residence "circles by the sea"
yachats, oregon, usa - 1993
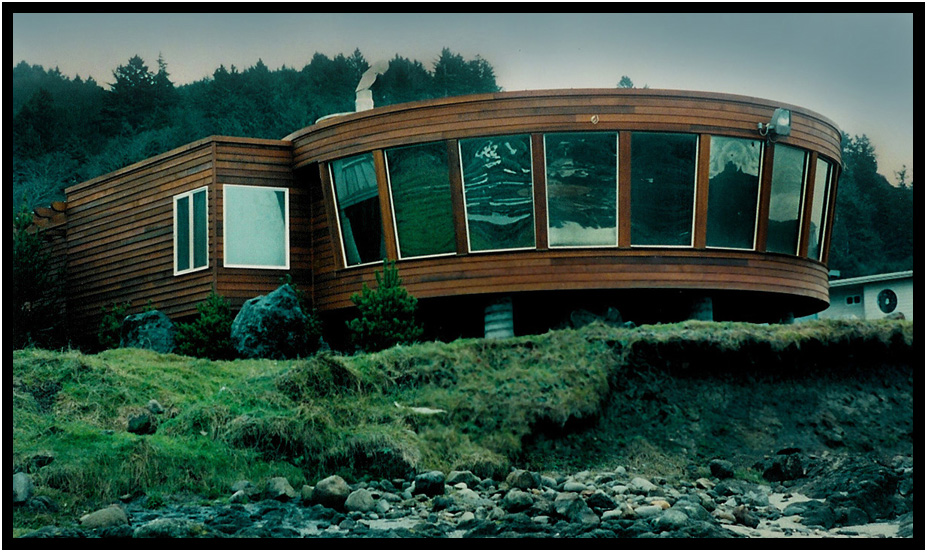
THE PROJECT
A 3200 sf oceanfront home to take maximum advantage of its dramatic setting on the rocky shoreline and yet meet all the requirements
of a deep narrow city lot subject to severe winter storms and numerous building restrictions.
THE SITE
100-year flood planes for this 70' x 160' site required habitable floor elevations to be 2 ft above the highest adjacent grade and that all structures
be capable of withstanding hydrostatic and hydrodynamic loads, buoyancy, flood depths, pressures and velocities of a base flood tide with allowances
for the automatic entry and exit of floodwaters at the foundation level.
Deed restrictions set a height limit of 15 ft.
THE CLIENT
John Hanley and Patricia O'Keefe
Bayshore, Waldport, Oregon, USA
THE BUILDER
Gary Wiebe and Victor Bayley, contractors
Waldport, Oregon, USA
unless noted otherwise all images copyright d. holmes chamberlin jr architect llc
The model
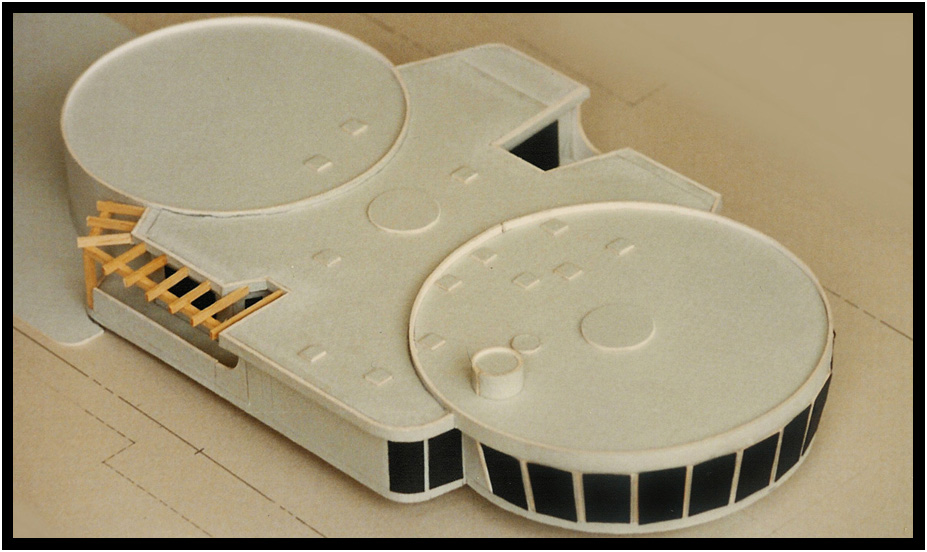
Physical model, Hanley-O'Keefe Residence, Yachats, Oregon, USA, 1993.

North elevation as seen on the virtual model, Hanley-O'Keefe Residence, Yachats, Oregon, USA, 1993.
The plan
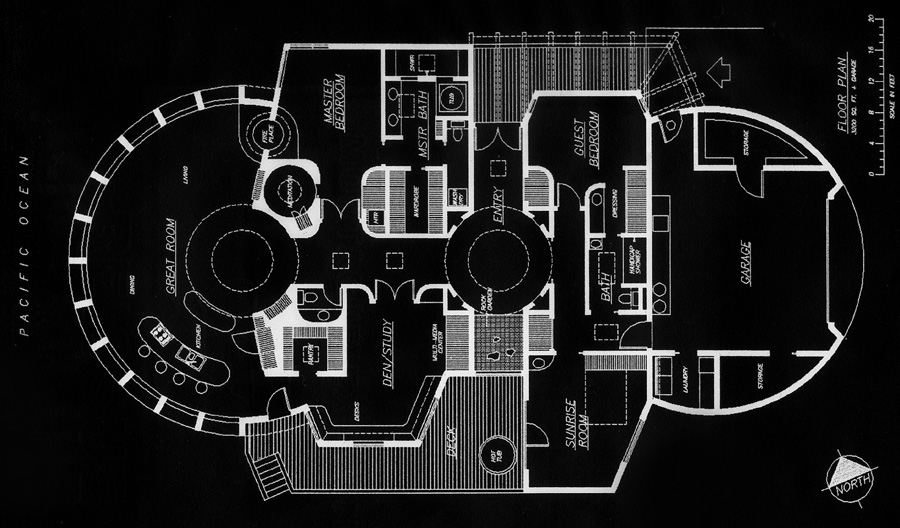
Floor Plan, Hanley-O'Keefe Residence, Yachats, Oregon, USA, 1993.
A protected Entry (top) opens onto a circular atrium with a circular skylight.
To the right of the Entry on the plan are two Guest Bedrooms, one which doubles as an Exercise Room, a Guest Bath, and access to the garage.
To the left on the plan, a central Hall leads to the circular Greatroom with a 190 degree view of the ocean.
Along the Hall are entries to an Office Study on the left, and a Master Bedroom Suite on the right, complete with ocean views, a fireplace,
a circular Meditation Room, a large Master Bath, and Wardrobe with Laundry facilities.
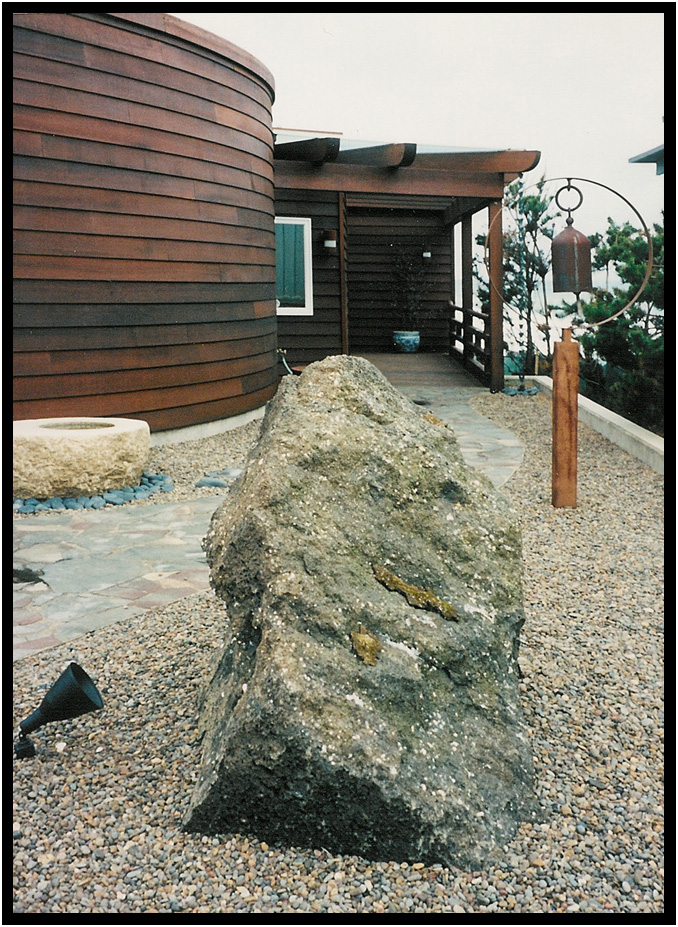
Entry, Hanley-O'Keefe Residence, Yachats, Oregon, USA, 1993.
This view of the Entrance to the home shows the glass roof and raked gravel landscaping.
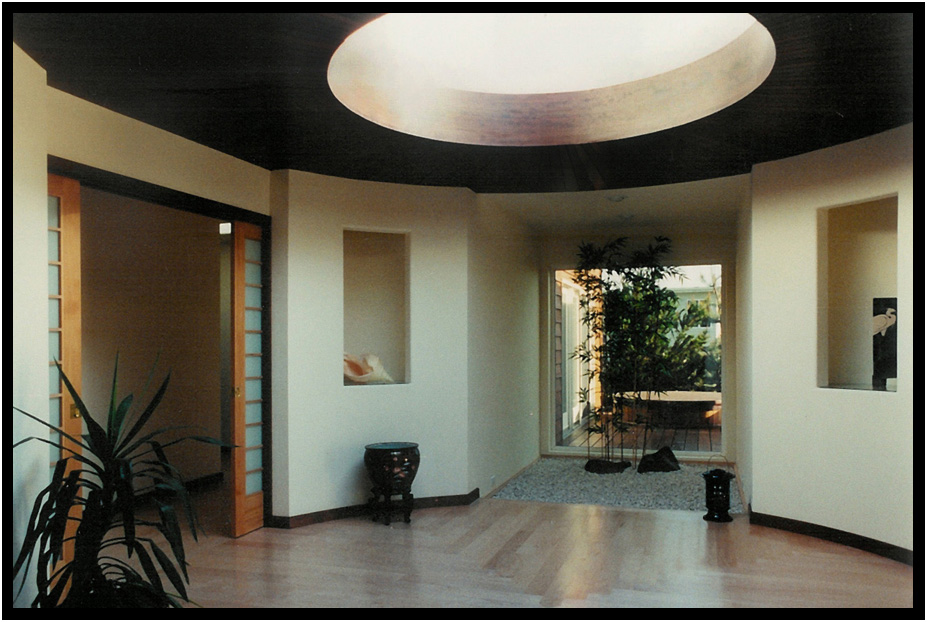
Entry, Hanley-O'Keefe Residence, Yachats, Oregon, USA, 1993.
The unique theme of the home, which combines circular elements with traditional Japanese architectural
influences, is immediately evident to the guest who enters the house through the circular vestibule.
An 8ft diameter domed skylight, framed in a "floating" cherry wood drop soffit, reflects a similar skylight
in the Great Room, providing natural light and adding a third dimension to the necessarily flat roof.
A Japanese rock garden provides a subtle indoor-outdoor transition from the sophistication of the back-lit
art niches to the casual setting of the circular hot tub on the deck beyond.
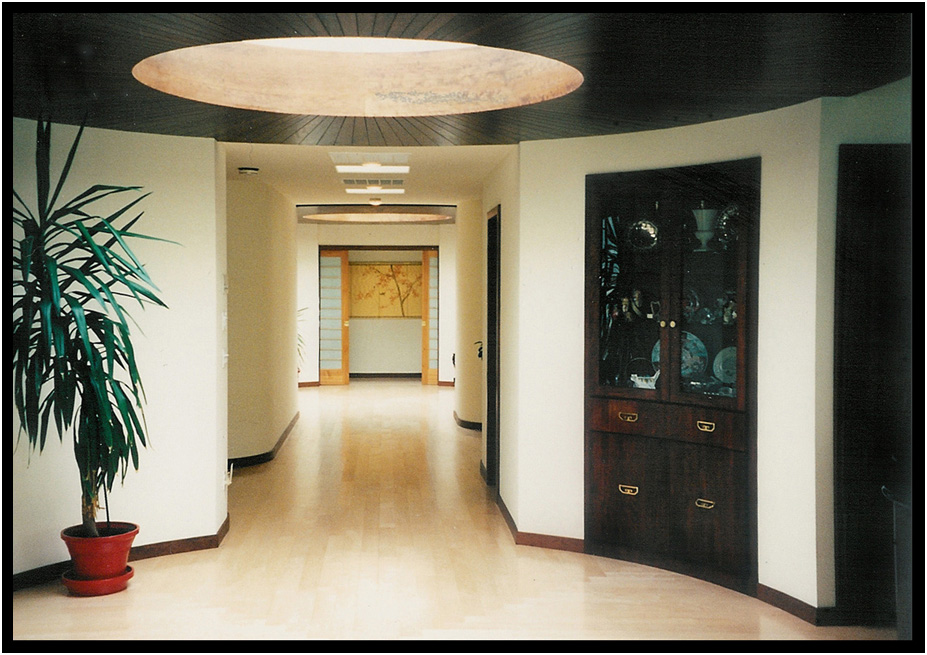
Central Hall, Hanley-O'Keefe Residence, Yachats, Oregon, USA, 1993.
Light maple flooring, trimmed in cherry, leads the visitor from the Entry to the Greatroom past gently curved
walls which frame entrances to the Master Suite and combination Media Room/Office.

Greatroom, Hanley-O'Keefe Residence, Yachats, Oregon, USA, 1993.
Twelve floor-to-ceiling tinted windows lean outward 18 degrees from this 42' diameter space to dramatically frame
the 180+ degree views of the Pacific coastline from Cape Perpetua to the mouth of the Yachats River.
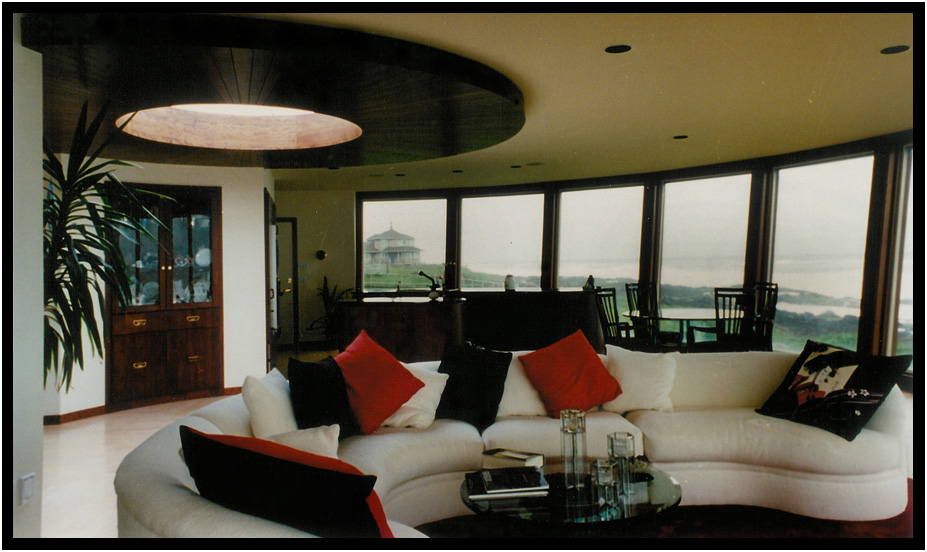
Greatroom, looking toward the Kitchen, Hanley-O'Keefe Residence, Yachats, Oregon, USA, 1993.
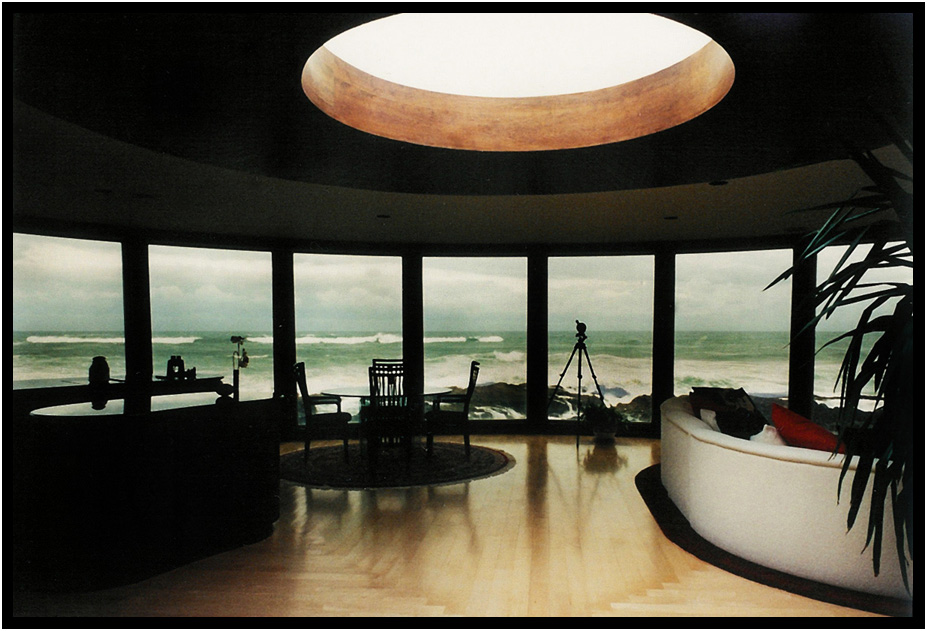
Greatroom, Hanley-O'Keefe Residence, Yachats, Oregon, USA, 1993.
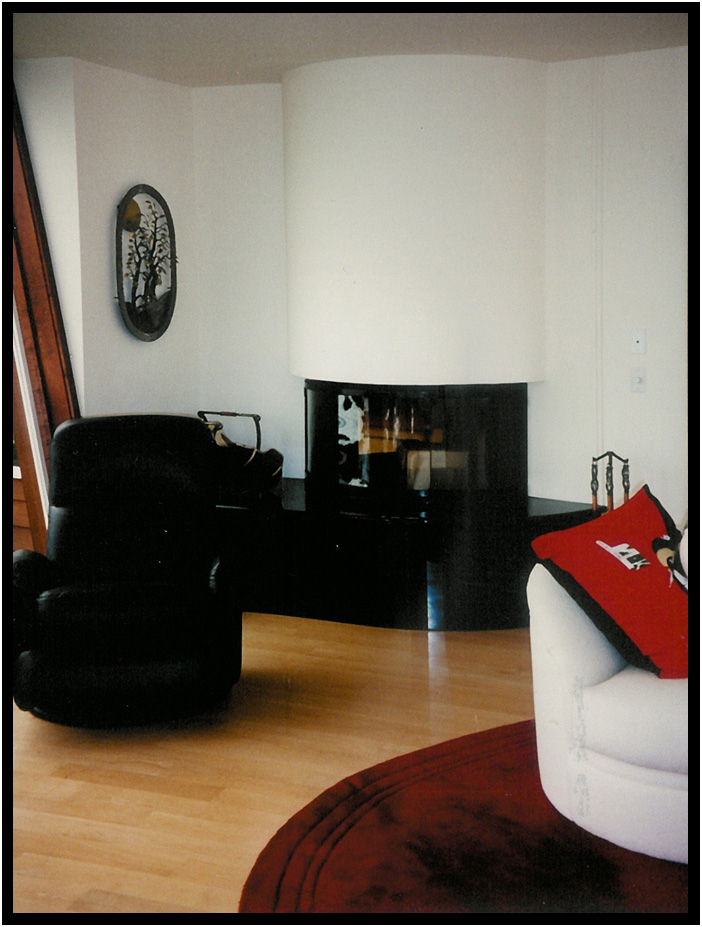
Fireplace, Hanley-O'Keefe Residence, Yachats, Oregon, USA, 1993.
Next to the oceanview window, a round fireplace is shared is situated
where it can be shared with the Master Bedroom beyond.
The Master Bedroom features a round meditation room with a round skylight.
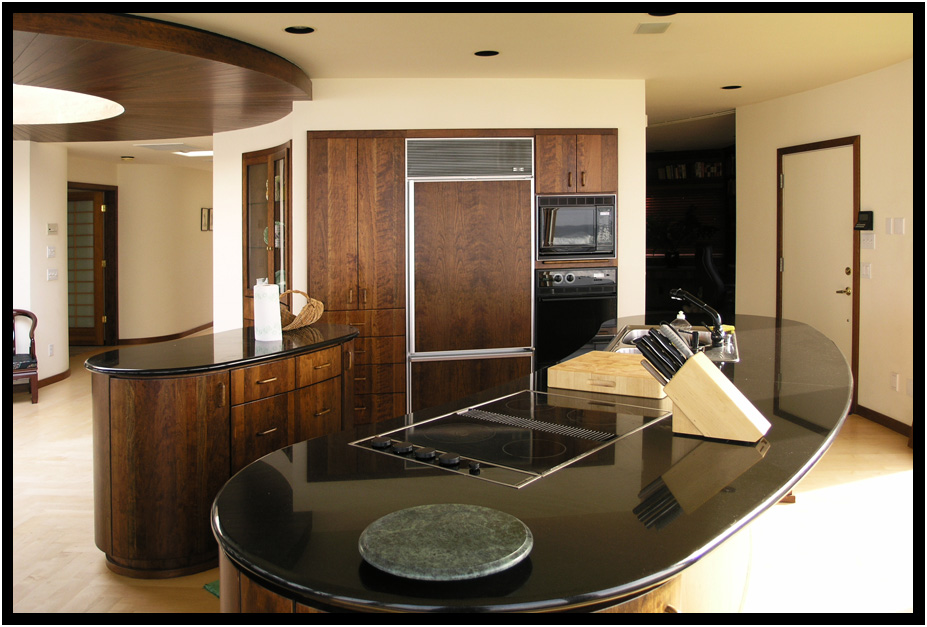
Kitchen, Hanley-O'Keefe Residence, Yachats, Oregon, USA, 1993.
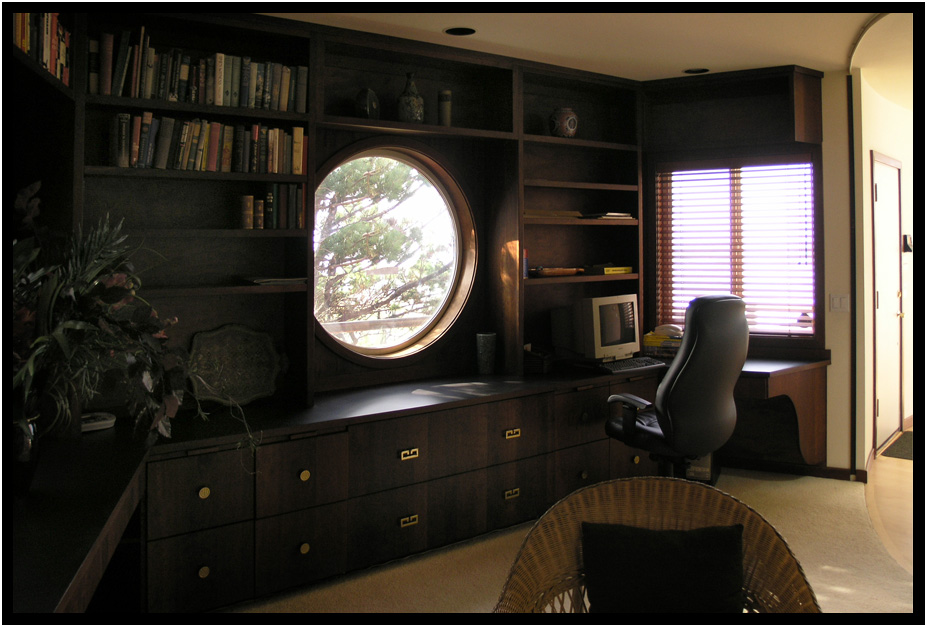
Office/Library, Hanley-O"keefe Residence, Yachats, Oregon, USA, 1991.
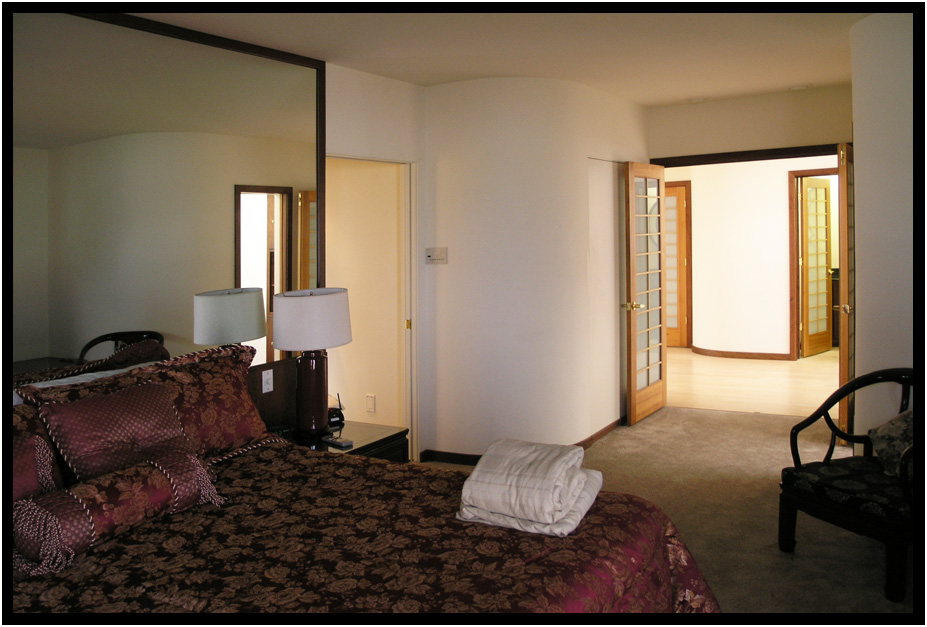
Master Bedroom looking back toward Hall, Hanley-O"keefe Residence, Yachats, Oregon, USA, 1991.
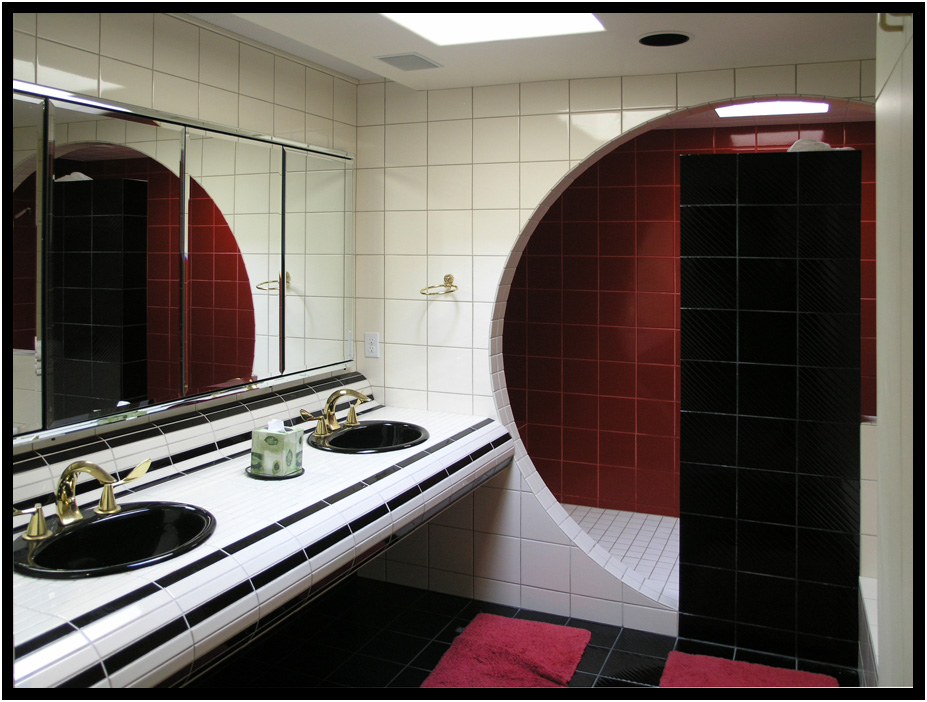
Master Bath, Hanley-O'Keefe Residence, Yachats, Oregon, USA, 1993.
Italian tile and indirect lighting accentuate the home's two theme elements featuring
a circular shower entry with its black shower pylon and the circular soaking tub in bold oriental color schemes.
Skylights flood the bath and shower with natural light.
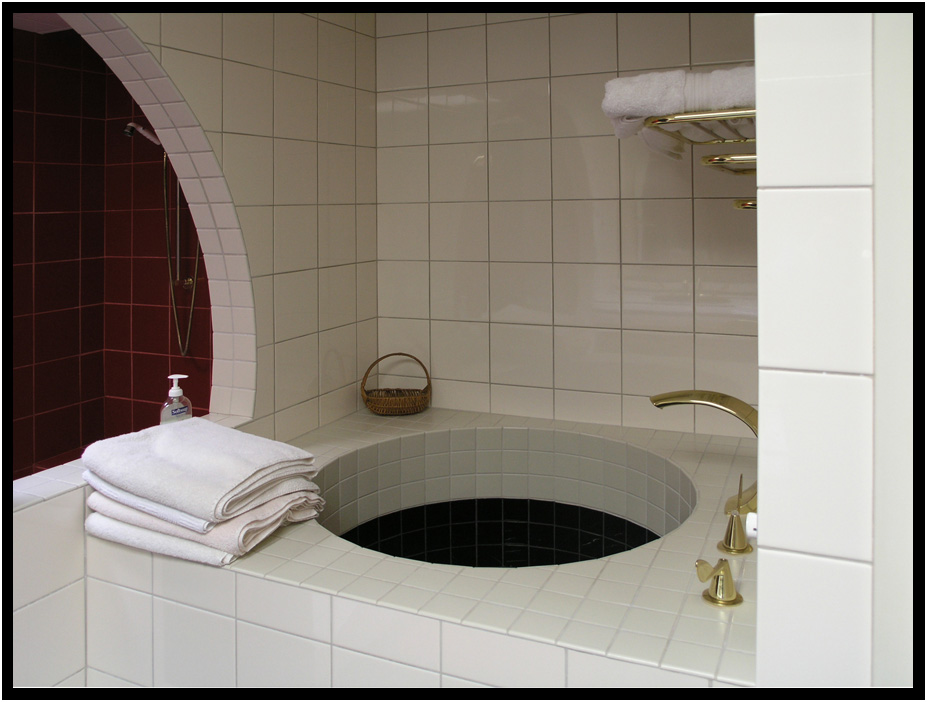
Master Bath soaking tub, Hanley-O'Keefe Residence, Yachats, Oregon, USA, 1993.
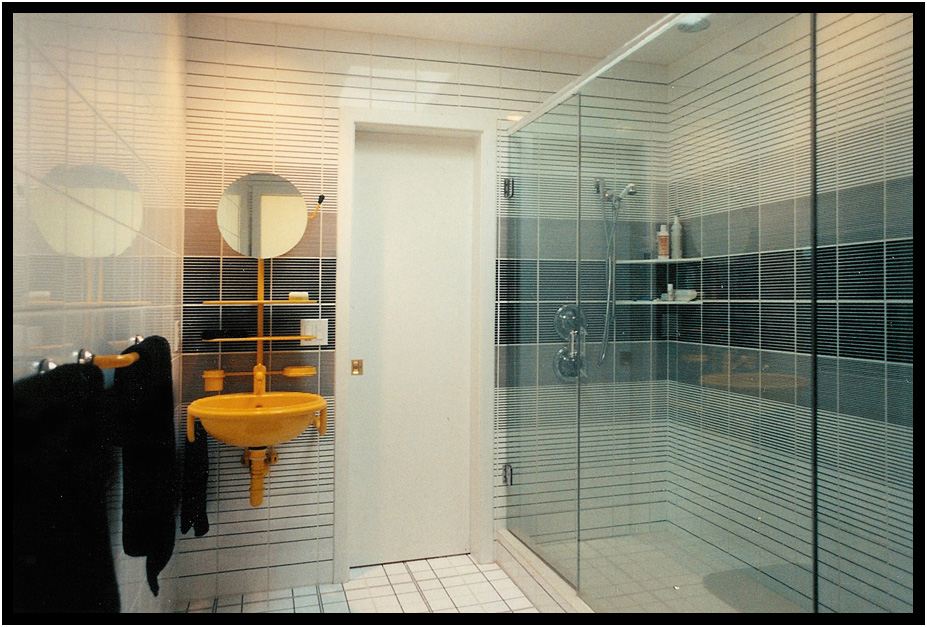
Guest Bath, Hanley-O'Keefe Residence, Yachats, Oregon, USA, 1993.
Serving the two guest rooms, the guest bath features Italian tiles with bold patterns and bold colors.

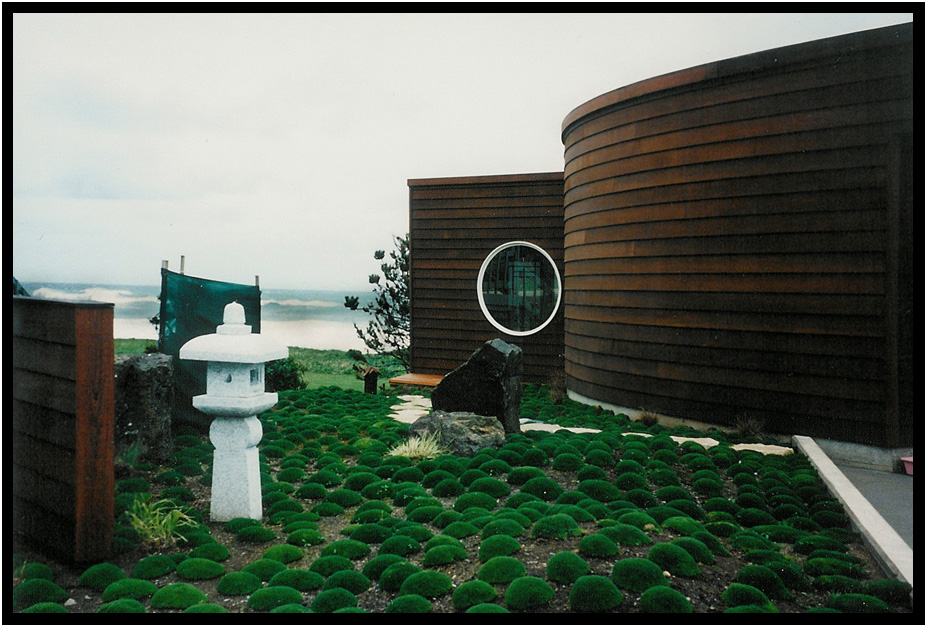
Exercise Room and exterior garden, Hanley-O'Keefe Residence, Yachats, Oregon, USA, 1993.
Among other items, Japanese influences are reflected in the color schemes, in the soji screen interior door
treatment, in the mullions of the deck doors, and in the landscaping.
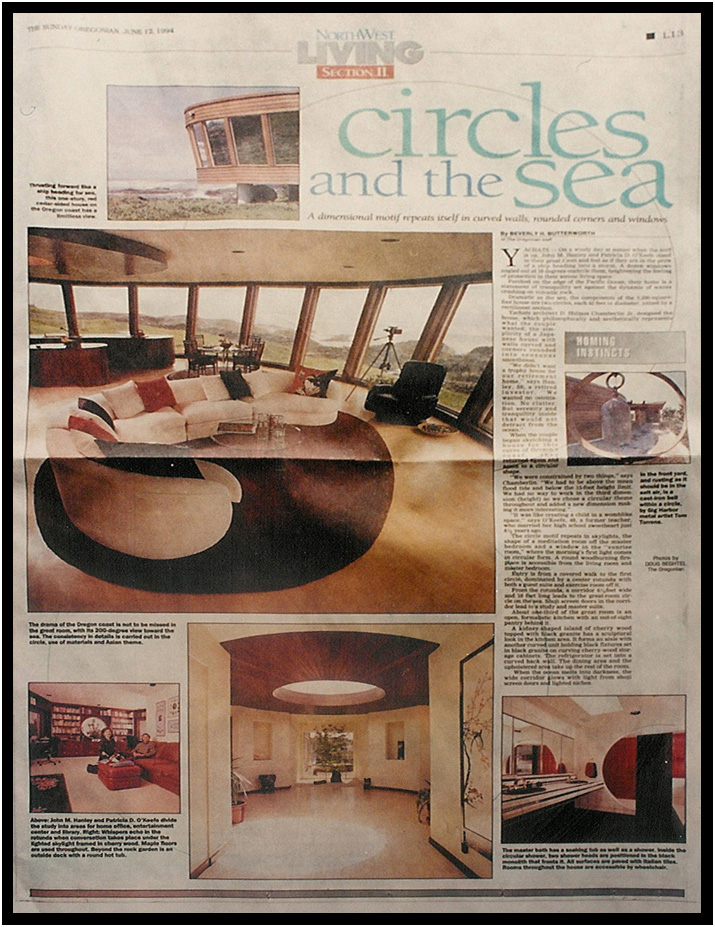
"The Oregonian" article on the Hanley-O'Keefe Residence, Yachats, Oregon, USA, 1993.

"Luxury Homes" magazine No. 5, Hanley-O'Keefe Residence, Yachats, Oregon, USA, 1994.
copyright d. holmes chamberlin jr architect llc
page last revised june 2019




















